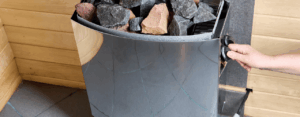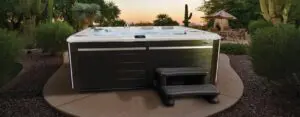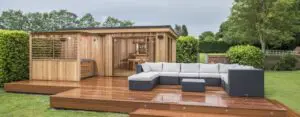October 8, 2025
Category: Hot Tub, Swim Spa, Sauna & Steam
At our London and Kent showrooms in Sidcup (Ruxley Manor) and Gillingham (Dobbies), you can try jet layouts, check cover lifter clearance, and leave with a measured plan. Set your spa up for quick access and you’ll use it on winter weeknights. This guide shows how to plan a home spa design that fits your space and routine. We’ve installed across London and the South East and hold Hydropool UK awards. Book a wet test to feel layouts before you decide.
What does “home spa design” mean today?
Home spa design means planning the kit, the layout, and the aftercare as one project, indoors or out. Many owners treat it as an outdoor wellness area for short daily routines. Think a compact hot tub on a patio, a 4–5 m swim spa under a louvred roof, or a sauna cabin beside a cool shower. Our in‑house team handles on-site assessments, model selection, delivery, installation, and servicing.
Installer note: An assessment typically takes 30–45 minutes. We leave a sketch and access notes you can keep.
How do you plan a home spa design around your lifestyle?
When you plan your home spa design, decide the main job first: relaxation and recovery, fitness and family activity, or social time. Then map your routine (morning swim, evening wind-down) so the right model becomes obvious.
Family routine (multi‑use): Example scenario: A 5 m swim spa beside a pergola handles weekday lane swims and weekend social time.
How much space do you need for a home spa?
Plan space for comfort, safe access, and easy servicing because this sits at the heart of your home spa design.
- Hot tubs. A 2 × 2 m base suits most homes. Allow clearance for a cover lifter and steps.
- Swim spas. Typical units run 4–6 m. Leave about 60 cm of service access on one side.
- Saunas. Infrared cabins fit compact rooms. Outdoor cabins need a solid base and weather protection.
- Access routes. Check gates, turns, and overhead lines.
Best placement tips: keep it near the house for winter use, avoid overhanging trees, allow cover lifter swing clearance, and plan a non‑slip, lit path from the door.
Here are the most common placement questions we get.
Where should I place a hot tub for year-round use?
For hot tub placement, keep it close to the house and out of the prevailing wind, with cover lifter clearance, non‑slip, lit paths, and easy service access. Plan a straight approach for delivery and leave service access on at least one side.
What size swim spa do I need for a small garden?
For compact spaces and solo training, look at 4–4.5 m models. For family use or a separate hydrotherapy zone, 5–6 m offers more flexibility. Leave about 60 cm of service access on one side.
Townhouse couple (small space): Example scenario: On a 4 × 4 m patio, a 4‑seat self‑cleaning tub sits against a slatted screen; the cover lifter cleared a fence post by 40 mm, checked at survey.
We confirm all of this during a home visit so you avoid delays and rework. Tight access? We handle crane lifts and route protection where needed.
What features make a home spa design work long-term?
Pick features that cut effort because strong choices make your home spa design easier to live with.
- Insulation and covers. An insulated shell and a tight‑fitting cover keep heat in and costs down.
- Self‑cleaning systems. Our Hydropool self‑cleaning range filters and skims continuously with pressurised micro‑filtration and a floor vacuum.
- Smart controls. Schedule filtration and heat. Use eco modes overnight.
- Lighting and privacy. Low‑glare LEDs, dimmable sauna lights, path lighting, and privacy screens.
- Surfaces. Non‑slip paths, drainage away from foundations, durable cladding and decking.
Which features reduce maintenance the most?
Automatic filtration with a floor vacuum, insulated shells, and a tight‑fitting cover. Add programmable controls and, where fitted, a self‑clean indicator.
Engineer note: We set eco schedules with you on handover and show a quick filter rinse.
Your first week checklist
- Set the eco and filtration schedule
- Rinse filters on day 3
- Put path lights on a timer
How do hot tubs, swim spas and saunas fit into one design?
Quick decision grid
- Want recovery and social time? Choose a hot tub near the house.
- Want daily cardio in a small space? Choose a 4–5 m swim spa.
- Want heat therapy and contrast? Choose a sauna with an outdoor shower.
- Want the lowest upkeep? Choose an automatic‑filtration hot tub with a service plan.
Quick planner (3 steps)
- Define goals (relaxation / fitness / social)
- Measure base and access (include lifter clearance)
- Plan base and power, then book a home visit
What should you budget for a home spa design?
When you price your home spa design, consider purchase and running costs as well as site work.
How much does a home spa cost to buy and run in the UK?
Most hot tubs start around £6,000, saunas from around £4,000, and swim spas from the mid‑£10,000s. Typical running costs can be about £1–£2 a day for hot tubs and about 60–70p a day for swim spas with good insulation, covers, and eco schedules. Actual costs vary by tariff, exposure and usage; ask for model‑specific examples.
Budgets vary by size, specification, and site work. These are typical guide points.
- Hot tubs from around £6,000 depending on size and features.
- Swim spas from the mid‑£10,000s and up, driven by length and current system.
- Saunas from around £4,000 for compact infrared, more for larger outdoor cabins.
Check current Sale Offers for delivered pricing and bundles.
Want to know what a full project will cost in your garden? Book a tailored home visit and we’ll map access and power, then give you a clear plan. Finance helps spread the cost (subject to status).
How do you design for UK climate and regulations?
- All-season use. Windbreaks, pergolas, and louvred roofs extend your season. Keep the spa close to the house.
- Power and safety. Use an RCD‑protected supply installed by a qualified electrician and a weatherproof isolator.
- Base and drainage. A level reinforced base protects the unit and keeps water where it should be.
- Planning (England). Above‑ground hot tubs and many saunas often fall under permitted development. Listed buildings, conservation areas or raised platforms may need approval.
Do I need planning permission for a hot tub or garden sauna in the UK?
In most cases in England, above‑ground hot tubs and many sauna cabins fall under permitted development if you meet height and placement limits. Listed buildings, conservation areas and raised platforms may need approval. Confirm during a home visit.
How can a home spa improve wellness and property appeal?
Owners tell us they sleep better, recover faster, and spend more time outside.
What are common mistakes to avoid?
- Choosing by jet count instead of comfort and seat design
- Forgetting access for delivery or servicing
- Putting the spa too far from the house so winter use fades
Why choose The Hot Tub and Swim Spa Company?
We’re a family‑run team with decades of experience and award‑winning service. Recent Hydropool UK awards include Overall Retailer of the Year and Customer Service Excellence. Our customers benefit from in-house expertise, factory-trained engineers and strong parts support with most spares held in stock. We install, hand over, and support your spa so you use it more and worry less, long after delivery day.
Next steps
Small patio or tight access? Schedule a home visit and leave with a measured plan, access notes, and a provisional install date. Prefer to try first? Book a wet test at Sidcup or Gillingham.


